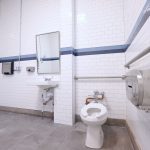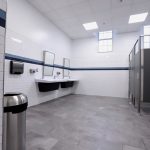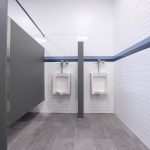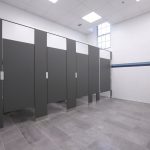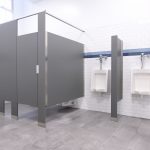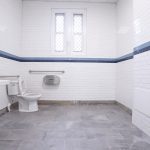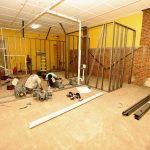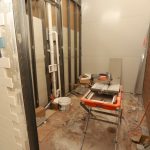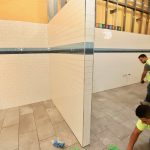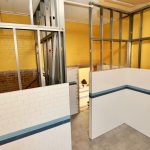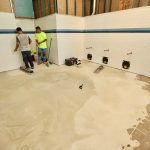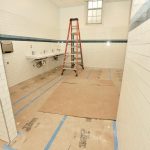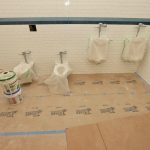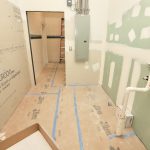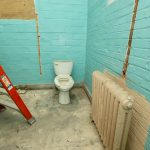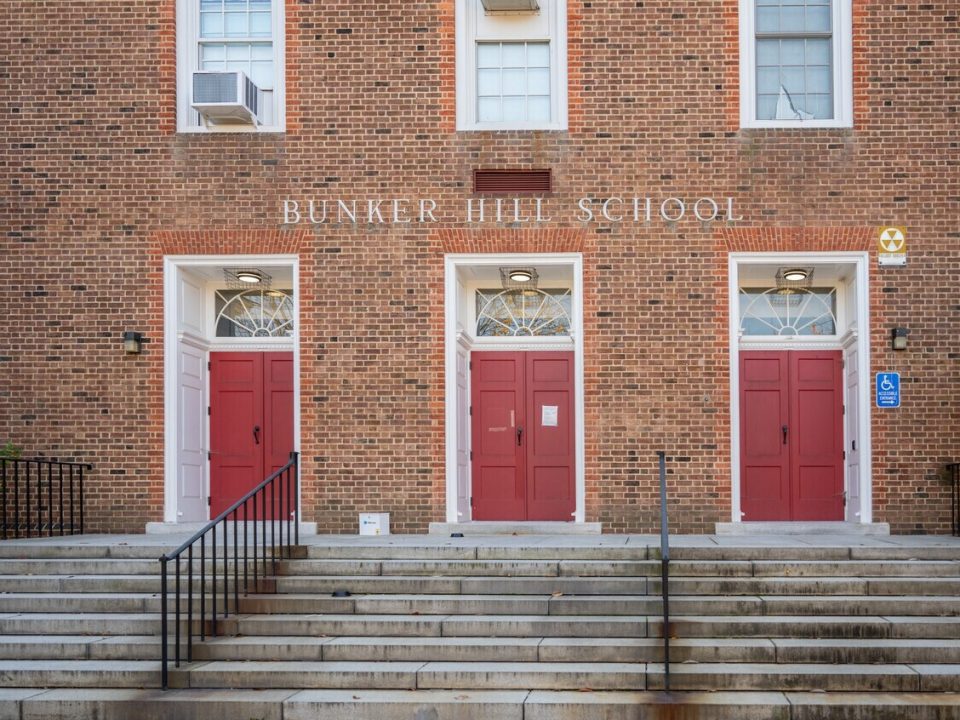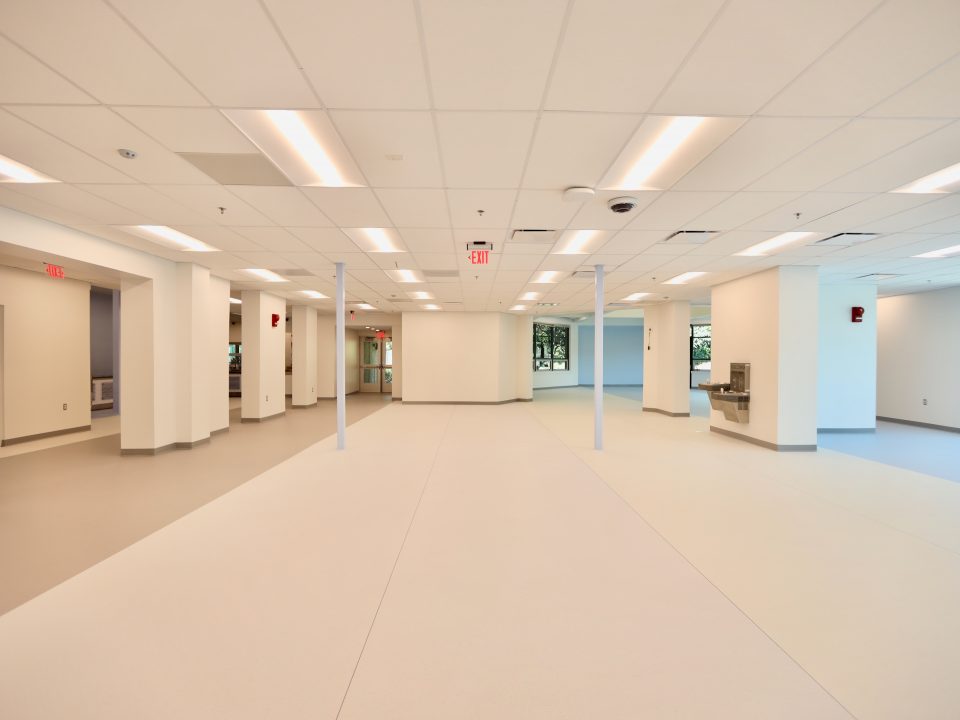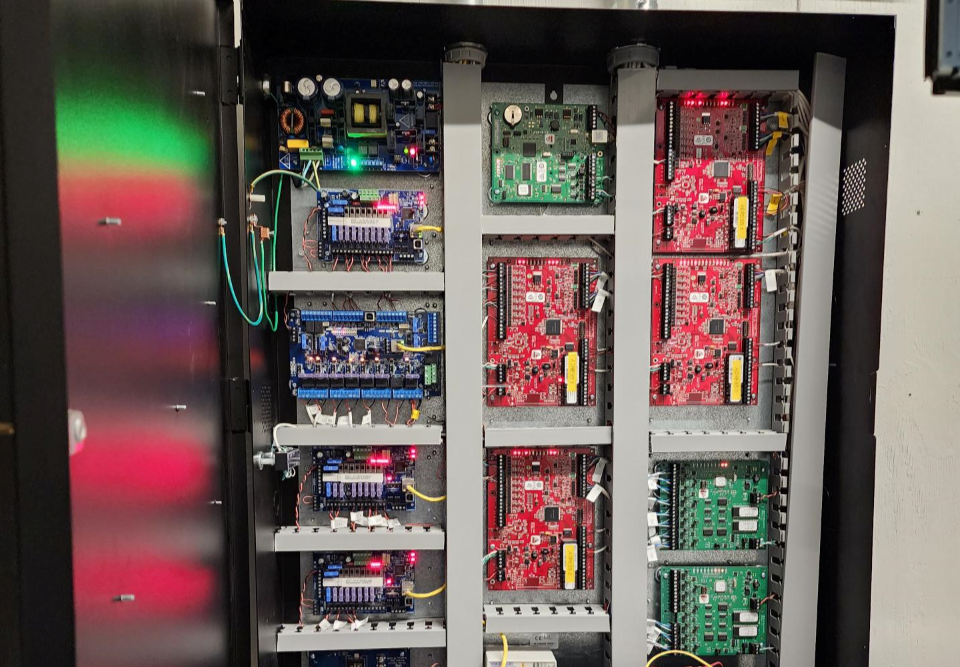Project Details
Services: Constructions, Commercial Development
Location: 1820 Monroe St NE, Washington, DC 20018
Project Status: Completed
Client: DGS
General Conractor: WKM Solutions
Contract Value: $537,337.49
Description
1 GOVERNMENT OF THE DISTRICT OF COLUMBIA DEPARTMENT OF GENERAL
SERVICES JOHN BURROUGHS ELEMENTARY SCHOOL BATHROOM RENOVATIONS
ATTACHMENT A – SCOPE OF WORK
1.0 Background The District of Columbia Department of General Services (“DGS” or the “Department”) is seeking a highly qualified Contractor to furnish all supervision, labor, materials, and equipment necessary to install and perform bathroom renovations at Burroughs Elementary School in accordance with the design being developed by the owner's A/E (Exhibit 3) and the Scope of Work and Exhibits herein. In the event there is a discrepancy between the Performance Criteria herein and the Drawings and Specifications, the Contractor shall be required to comply with the Drawings and Specifications.
The Contractor’s work will be divided into two Phases:
Read More
(i) the Pre-Construction Phase; and
(ii) the Construction Phase. 2.0 Project Requirements This bathroom renovation project has the following requirements:
1. Make sure all bathrooms are ADAaccessible
2. Contractor shall coordinate with DGS`s 3rd party industrial hygienist for each site to obtain a full HAZMAT report
3. Investigate all plumbing for any potential leaks or clogging issues to ensure the bathrooms are fully functioning
4. Remove existing galvanized pipe to implement new copper pipe for Domestic Water Supply
5. Make sure ventiliation is properly functioning
6. Ensure privacy and security are maintained on all bathrooms by installing partion(s) between boys urinals, no-loose gaps on girls bathrooms, and double-sided dead locks for facilities controlled access
7. Combine boys and girls bathrooms into unisex bathrooms when appropriate for students and staff
8. Provide new trash cans and mirrors as needed
9. Remove existing ceiling-hung radiators and replace with new split systems
10. Investigate and advise on the feasibility of reconfiguring the boy’s bathroom in the basement and on the eastern half of the first floor into single-user bathrooms
11. Rework the dead spaces in all multi-user bathrooms into functional space for the school
12. Remove the radiators in the bathrooms to reduce excessive heat generation DCPS Standards for bathroom fixtures are as follows:
• Soap Dispensers – ULINE H-3095 Black 2
• Toilet Paper Dispensers – ULINE H-5113 or H-5114 Stainless Steel
• Paper Towel Dispensers (only used in single-user ECE bathrooms) – ULINE H-2773
• Hand Dryers (in all bathrooms except for ECE) – Bobrick B-7128
• Toilet Seat Covers – Bobrick B4221
3.0 Summary In order to enhance overall usability and improve student safety, the Contractor shall be required to install and perform bathroom renovations at John Burroughs Elementary School, located at 1820 Monroe St. NE, Washington, DC 20018. The DGS Facilities Management team conducted several miscellaneous repairs throughout the 2018-2019 school year (replacement of a few hand dryers, caulking fixtures, etc.), however, the facility needs comprehensive bathroom renovations. The Contractor shall conduct all work in a workmanlike and professional manner. The Contractor agrees that the Owner is not responsible for fire, theft, loss and/or vandalism of any of the Contractor’s tools, equipment, materials, supplies and/or work in progress. During the solicitation period and prior to submitting its proposal, Offerors will be responsible for a thorough review of the Drawings and Specifications to identify project critical design omissions that can reasonably be inferred by a qualified contractor and submit those items as separated line item costs within the proposal. If future items are identified during the installation, that could have reasonably been identified by a qualified contractor, those items will not be accepted as a change order and will be the responsibility of the Contractor with no cost impact to the Government. If this situation arises during the project, the Government may enlist the consultation of an independent 3rd party professional to weigh in on the reasonableness of the omission and advise the Contracting Officer if the change order request should be accepted.
3.1 Scope of Work Organization: While this project is at the request of District of Columbia Public Schools (DCPS), at no point shall the Contractor make any changes to the scope, schedule, or budget of the project without written direction from DGS. All project changes must be properly vetted and approved by DGS and must be incorporated as a contract change (see Article 4 of the Standard Contract Provisions).
3.2 DCPS Requirements and Code Compliance: The Contractor shall follow all District of Columbia Public Schools (DCPS) Educational Specifications and requirements, as well as comply with all current applicable codes recently implemented and/or adopted by Washington, DC, including the 2013 District of Columbia Building Code, the 2013 District of Columbia Green Construction Code, the 2013 District of Columbia Energy Conservation Code, the 2013 District of Columbia Fire Code, and the 2013 District of Columbia Mechanical Code.
3.3 NonConforming Items Recovery Plan: Offerors shall include with their proposal a recovery plan to address potential non-conforming products or services, such as damaged materials or errors in measurement. Such plan should provide timelines for 3 recovery should the materials arrive damaged, mismeasured, or otherwise unacceptable for installation. The plan should also include enough details to describe how the Contractor will meet an on-time delivery and installation schedule if nonconforming materials must be re-ordered from the manufacturer or if staffing must be augmented, at no additional cost to the Owner, to meet the agreed upon milestone event.
3.4 Key Personnel and Subcontractors: Offerors shall include with their proposal a list of the Key Personnel and Subcontractors proposed for this solicitation. Key Personnel should include, at a minimum,
(i) the Field Superintendent, and
(ii) the Project Manager.
3.5 Additional Alternates (Add Alt): Prior to providing its bid for the Project, the Contractor shall thoroughly review the existing field conditions, project and/or as-built drawings to ascertain what additional services, if any, are necessary for the delivery of a fully functioning project. Contractor lump sum pricing should be all-inclusive. Any additional services not included in the scope but needed to deliver a fully functioning project can be priced as Add Alternates separate from the Lump Sum Price.
3.6 Site Observations: The Contractor will be required to visit the site, become familiar with local conditions under which the work is to be performed, and correlate personal observations with requirements of the Drawings and Specifications. The Contractor shall carefully study and compare the Drawings and Specifications with each other and with information furnished by the Department. Before commencing activities, the Contractor shall
(1) take field measurements and verify field conditions;
(2) carefully compare this and other information known to the Contractor with the Drawings and Specifications; and
(3) promptly report errors, inconsistencies or omissions discovered to the Department. Once work is started, the Contractor assumes the responsibility and costs for the work and the cost of correcting work previously installed.
3.7 Supervision and Construction: The Contractor will be required to properly supervise and coordinate its work. Among other things, the Contractor shall be responsible for providing all the necessary certified supervision and labor. At a minimum, it is envisioned that the Contractor will be required to undertake the following tasks:
• Participate and assist in Project/Planning meetings
• Maintain full-time on-site construction supervision and provide daily inspections, quality control, monitoring, and coordination of various trades, record drawings, and daily work log throughout the Construction Phase
• Coordinate works with any on-site personnel to ensure that their activities are not adversely affected
• Conduct periodic progress meetings following a Contractorgenerated agenda with the Program Manager
• Provide general safety signage and posting for the project and see that each subcontractor prepares and submits adequate safety program and monitoring throughout the project 4
• Obtain and pay for all job permits and approvals from the Department of Consumer and Regulatory Affairs (DCRA) that are required to perform and complete the Work, unless otherwise noted herein
• Prepare payment requests to verify accuracy and forward to Department for approval and payment
• Assemble close-out documents required
• Provide assistance to the Department through all applicable warranty periods
• Coordinate its work with all third parties so as not to delay the critical path of the Project
3.8 Submittals: The Contractor shall include submittal delivery to DGS in their Schedule of Values (SOV) as milestone events. On or before the dates specified in the approved detailed schedule, the Contractor shall submit the necessary information (i.e., shop drawings, submittals, sketches, etc.) to the Program Manager for his review and approval. Unless a different timeframe is established in the approved baseline schedule, the Program Manager shall have five (5) business days to review such documents. In the event the Program Manager finds such documents to be unacceptable, the Contractor shall be required to revise and resubmit such documents in a timely manner. The Contractor shall not commence construction activities unless and until such documents have been approved by the Program Manager. Any delays that result from design resubmissions shall be considered NonExcusable.
4.0 Pre-Construction Phase During this phase, the Contractor shall be required to complete at a minimum those activities set forth below, all of which shall be completed prior to mobilizing to the project site and commencing construction.
4.1 Services: The Contractor shall be required to undertake the following tasks during the Pre-Construction Phase: a. Provide a full and detailed construction project schedule to the Project Manager within seven (7) days from the contract award of the project. The schedule shall include, but is not limited to, all relevant milestone events, including submittals, staffing, field measurements, ordering confirmation from the manufacturer, material delivery, and material installation. b. Verify and document (through both photos and detailed notes) existing conditions and equipment/fixture models of all areas included in this scope of work, particularly areas/equipment that will be tied into, demolished, or replaced as part of this solicitation. Note that this documentation of existing conditions will be used in part to apply for applicable energy and/or water incentives/rebates/credits. c. If applicable, verify that the A/E team’s design has been submitted to the Historic Preservation Office (HPO) for review and comments as the facility might have historic preservation requirements. 5 d. Field measure each bathroom to ensure a proper fit (height, width, and depth) of the lighting, wall tile, floor tile, plumbing fixtures, partitions and all bathroom related fixtures to be ordered and installed by the Contractor. e. Re-confirm all measurements taken by the Contractor and/or manufacturer for any errors in measurements. Errors must be reconciled by the Contractor in advance of submitting the order to the manufacturer for fabrication. Defects, damages, and/or mismeasurements are the sole responsibility of the Contractor. f. Provide submittals in the form of product data, specifications, shop drawings, etc., for approval by the Department prior to obtaining the lighting, wall tile, floor tile, plumbing fixtures, partitions and all bathroom related fixtures for installation and within two (2) weeks of issuance of a notice to proceed (NTP). g. Pay for any necessary permits for the job through the Department of Consumer Regulatory Affairs (DCRA). Note that the owner’s A/E team is responsible for applying for any permits necessary for the job. h. Once the Department has approved all such submittals, obtain the lighting, wall tile, floor tile, plumbing fixtures, partitions and all bathroom related fixtures. i. Provide proof of order and delivery receipt from manufacturer to the PM within five (5) days of the approval of the submittals by the Department’s PM. j. Determine (via inspection and/or destructive investigation of a sample unit) the necessary HAZMAT abatement for lead-based paint and asbestos-containing materials (ACM) in the scope-related construction areas. See Exhibit 2 for the latest Hazardous Materials Reports. Please be aware that HAZMAT conditions may have changed in the building since the reports were compiled.
4.2 Pre-Construction Deliverables:
The Contractor shall be required to provide the following deliverables during the Pre-Construction Phase:
• Detailed Schedule
• Suppliers Order Confirmation “Proof of Order”
• Materials Delivery Dates “Delivery Confirmation”
• Submittals • List of Subcontractors and Suppliers
• Site Logistics Plan
• Permits
• Safety Plan
5.0 Construction Phase During this phase, the Contractor shall be required to complete at a minimum those activities set forth below.
5.1 Services: The Contractor shall be required to undertake the following tasks during the Construction Phase: 6
a. Mobilize for Construction following DGS approval of their Detailed Schedule.
b. Construct the work described in the Drawings and Specifications, including any work that is not specifically shown thereon but is reasonably inferable therefrom or necessary for a fully functioning Project. The Work shall be carried out in a good and workmanlike, first-class manner, and in accordance with the contract schedule. All materials and equipment to be incorporated into the Project shall be new and previously unused unless otherwise specified in writing and shall be free of manufacturing or other defects.
c. Carry out such activities as are necessary to complete the construction and installation described in the approved documents and submittals. Because of the short summer work schedule, the Contractor may need to work seven (7) days per week in order to complete the work within the allocated time frame for substantial completion; as such, weekend work should be considered when providing cost and schedule estimates in response to this RFTOP.
d. Coordinate work with any other maintenance etc. contractors that may be onsite at the same time the work that is the subject of this solicitation is scheduled during the Summer 2019. Contractor acknowledges that it will not have exclusive access to the work site, and shall not be entitled to time extension resulting from its failure to comply with requirements for coordinating work with others.
e. Remove and dispose of the existing lighting, wall tile, floor tile, plumbing fixtures, partitions and all bathroom related fixtures, security, and other construction debris. The selected Contractor will also need to provide temporary coverings for the openings after such removal as necessary to protect the building and its contents from weather and vandalism. Contractor shall furnish and install new lighting, new wall tile, new floor tile, new plumbing fixtures, new partitions and all bathroom related fixtures in accordance with the Performance Criteria and the Drawings and Specifications.
f. Provide remediation of lead paint and asbestoscontaining materials as required in compliance with Environmental Protection Agency (EPA) and all pertinent regulatory requirements specific to hazardous material remediation. See attached HAZMAT reports in Exhibit 2.
g. Restore the existing frame, brick molding, and trim work, etc. to its original condition.
h. As required, demolish and remove existing electrical conduits, wiring, position switches, and security alarm contacts. Existing contact wiring may be re-used wherever it remains fully functional. The Contractor will be responsible for testing existing security wiring and shall install bathroom fixtures and hardware per schedule. The Contractor shall coordinate all such work with the Office of the Chief Technology Officer (OCTO) and DCPS representatives.
i. Properly supervise and coordinate all work.
j. Perform regular quality control inspections. The Contractor shall incorporate a quality control section in the progress meetings to discuss outstanding deficiencies, 7 testing/inspections, the plan for returning to the baseline schedule, and upcoming work for the next two (2) weeks.
k. Prior to Substantial Completion, conduct a punch list walk through – together with the DGS Project Manager and a representative of DGS Facilities Management, DCPS, and John Burroughs Elementary Schools personnel – to address all outstanding project items.
5.2 Construction Deliverables: The Contractor shall be required to provide the following deliverables during the Construction Phase:
• Detailed record of and immediate notification to the Department of any Hazardous Materials discovered on site
• Detailed records documenting Hazardous Materials Abatement work performed on site (note: no abatement work shall be performed unless the Department is fully aware and has granted authorization to proceed)
• Quality Control Reports – shall include a detailed summary of the steps being employed to provide quality construction and workmanship and all corrective actions and should specifically address issues raised since the last report and outline the steps that are being used to address such issues. These reports shall be provided to the Department electronically as per the approved Construction schedule.
• Punch List – to be created jointly by the Contractor, the DGS Project Manager, and a representative of DGS Facilities Management, DCPS, and John Burroughs Elementary School personnel
6.0 Proposed Project Delivery Schedule Estimated Notice of Award..............................................................On or about April 22, 2019 Detailed Schedule, Subcontractor List Due ..............................1 week from Notice to Proceed Shop Drawings Due ................................................................. 2 weeks from Notice to Proceed Bathroom Material Orders Placed .............................. 3 days from approval of Shop Drawings Confirmation of Order and Delivery Dates ................ 5 days from approval of Shop Drawings Start of Construction*...........................................................................................June 14, 2019 Substantial Completion Date .................................................................................July 31, 2019 Final Completion Date......................................................................................August 31, 2019 Administrative Completion Date .....................................................................October 31, 2019 *Schedule above assumes 5-week delivery after time of material order Delays: Unless a delay in completing activities is the result of a postponement by the Department or the Program Manager beyond the timeframes set forth herein or an event of force majeure, delays in completing the Pre-Construction and Construction activities shall not be considered excusable and shall not justify an extension of the Substantial Completion Date. 8 At no additional cost to the Owner, the Contractor shall provide additional labor, for overtime and weekend work, as required from time to time to comply with the project schedule.
7.0 Exhibits
a. Exhibit 1 – Example Photos of Existing Conditions
b. Exhibit 2 – Hazardous Materials Reports
c. Exhibit 3 – Drawings and Specifications will be sent in an Addendum
ATTACHMENT A – SCOPE OF WORK
1.0 Background The District of Columbia Department of General Services (“DGS” or the “Department”) is seeking a highly qualified Contractor to furnish all supervision, labor, materials, and equipment necessary to install and perform bathroom renovations at Burroughs Elementary School in accordance with the design being developed by the owner's A/E (Exhibit 3) and the Scope of Work and Exhibits herein. In the event there is a discrepancy between the Performance Criteria herein and the Drawings and Specifications, the Contractor shall be required to comply with the Drawings and Specifications.
The Contractor’s work will be divided into two Phases:
Read More
(i) the Pre-Construction Phase; and
(ii) the Construction Phase. 2.0 Project Requirements This bathroom renovation project has the following requirements:
1. Make sure all bathrooms are ADAaccessible
2. Contractor shall coordinate with DGS`s 3rd party industrial hygienist for each site to obtain a full HAZMAT report
3. Investigate all plumbing for any potential leaks or clogging issues to ensure the bathrooms are fully functioning
4. Remove existing galvanized pipe to implement new copper pipe for Domestic Water Supply
5. Make sure ventiliation is properly functioning
6. Ensure privacy and security are maintained on all bathrooms by installing partion(s) between boys urinals, no-loose gaps on girls bathrooms, and double-sided dead locks for facilities controlled access
7. Combine boys and girls bathrooms into unisex bathrooms when appropriate for students and staff
8. Provide new trash cans and mirrors as needed
9. Remove existing ceiling-hung radiators and replace with new split systems
10. Investigate and advise on the feasibility of reconfiguring the boy’s bathroom in the basement and on the eastern half of the first floor into single-user bathrooms
11. Rework the dead spaces in all multi-user bathrooms into functional space for the school
12. Remove the radiators in the bathrooms to reduce excessive heat generation DCPS Standards for bathroom fixtures are as follows:
• Soap Dispensers – ULINE H-3095 Black 2
• Toilet Paper Dispensers – ULINE H-5113 or H-5114 Stainless Steel
• Paper Towel Dispensers (only used in single-user ECE bathrooms) – ULINE H-2773
• Hand Dryers (in all bathrooms except for ECE) – Bobrick B-7128
• Toilet Seat Covers – Bobrick B4221
3.0 Summary In order to enhance overall usability and improve student safety, the Contractor shall be required to install and perform bathroom renovations at John Burroughs Elementary School, located at 1820 Monroe St. NE, Washington, DC 20018. The DGS Facilities Management team conducted several miscellaneous repairs throughout the 2018-2019 school year (replacement of a few hand dryers, caulking fixtures, etc.), however, the facility needs comprehensive bathroom renovations. The Contractor shall conduct all work in a workmanlike and professional manner. The Contractor agrees that the Owner is not responsible for fire, theft, loss and/or vandalism of any of the Contractor’s tools, equipment, materials, supplies and/or work in progress. During the solicitation period and prior to submitting its proposal, Offerors will be responsible for a thorough review of the Drawings and Specifications to identify project critical design omissions that can reasonably be inferred by a qualified contractor and submit those items as separated line item costs within the proposal. If future items are identified during the installation, that could have reasonably been identified by a qualified contractor, those items will not be accepted as a change order and will be the responsibility of the Contractor with no cost impact to the Government. If this situation arises during the project, the Government may enlist the consultation of an independent 3rd party professional to weigh in on the reasonableness of the omission and advise the Contracting Officer if the change order request should be accepted.
3.1 Scope of Work Organization: While this project is at the request of District of Columbia Public Schools (DCPS), at no point shall the Contractor make any changes to the scope, schedule, or budget of the project without written direction from DGS. All project changes must be properly vetted and approved by DGS and must be incorporated as a contract change (see Article 4 of the Standard Contract Provisions).
3.2 DCPS Requirements and Code Compliance: The Contractor shall follow all District of Columbia Public Schools (DCPS) Educational Specifications and requirements, as well as comply with all current applicable codes recently implemented and/or adopted by Washington, DC, including the 2013 District of Columbia Building Code, the 2013 District of Columbia Green Construction Code, the 2013 District of Columbia Energy Conservation Code, the 2013 District of Columbia Fire Code, and the 2013 District of Columbia Mechanical Code.
3.3 NonConforming Items Recovery Plan: Offerors shall include with their proposal a recovery plan to address potential non-conforming products or services, such as damaged materials or errors in measurement. Such plan should provide timelines for 3 recovery should the materials arrive damaged, mismeasured, or otherwise unacceptable for installation. The plan should also include enough details to describe how the Contractor will meet an on-time delivery and installation schedule if nonconforming materials must be re-ordered from the manufacturer or if staffing must be augmented, at no additional cost to the Owner, to meet the agreed upon milestone event.
3.4 Key Personnel and Subcontractors: Offerors shall include with their proposal a list of the Key Personnel and Subcontractors proposed for this solicitation. Key Personnel should include, at a minimum,
(i) the Field Superintendent, and
(ii) the Project Manager.
3.5 Additional Alternates (Add Alt): Prior to providing its bid for the Project, the Contractor shall thoroughly review the existing field conditions, project and/or as-built drawings to ascertain what additional services, if any, are necessary for the delivery of a fully functioning project. Contractor lump sum pricing should be all-inclusive. Any additional services not included in the scope but needed to deliver a fully functioning project can be priced as Add Alternates separate from the Lump Sum Price.
3.6 Site Observations: The Contractor will be required to visit the site, become familiar with local conditions under which the work is to be performed, and correlate personal observations with requirements of the Drawings and Specifications. The Contractor shall carefully study and compare the Drawings and Specifications with each other and with information furnished by the Department. Before commencing activities, the Contractor shall
(1) take field measurements and verify field conditions;
(2) carefully compare this and other information known to the Contractor with the Drawings and Specifications; and
(3) promptly report errors, inconsistencies or omissions discovered to the Department. Once work is started, the Contractor assumes the responsibility and costs for the work and the cost of correcting work previously installed.
3.7 Supervision and Construction: The Contractor will be required to properly supervise and coordinate its work. Among other things, the Contractor shall be responsible for providing all the necessary certified supervision and labor. At a minimum, it is envisioned that the Contractor will be required to undertake the following tasks:
• Participate and assist in Project/Planning meetings
• Maintain full-time on-site construction supervision and provide daily inspections, quality control, monitoring, and coordination of various trades, record drawings, and daily work log throughout the Construction Phase
• Coordinate works with any on-site personnel to ensure that their activities are not adversely affected
• Conduct periodic progress meetings following a Contractorgenerated agenda with the Program Manager
• Provide general safety signage and posting for the project and see that each subcontractor prepares and submits adequate safety program and monitoring throughout the project 4
• Obtain and pay for all job permits and approvals from the Department of Consumer and Regulatory Affairs (DCRA) that are required to perform and complete the Work, unless otherwise noted herein
• Prepare payment requests to verify accuracy and forward to Department for approval and payment
• Assemble close-out documents required
• Provide assistance to the Department through all applicable warranty periods
• Coordinate its work with all third parties so as not to delay the critical path of the Project
3.8 Submittals: The Contractor shall include submittal delivery to DGS in their Schedule of Values (SOV) as milestone events. On or before the dates specified in the approved detailed schedule, the Contractor shall submit the necessary information (i.e., shop drawings, submittals, sketches, etc.) to the Program Manager for his review and approval. Unless a different timeframe is established in the approved baseline schedule, the Program Manager shall have five (5) business days to review such documents. In the event the Program Manager finds such documents to be unacceptable, the Contractor shall be required to revise and resubmit such documents in a timely manner. The Contractor shall not commence construction activities unless and until such documents have been approved by the Program Manager. Any delays that result from design resubmissions shall be considered NonExcusable.
4.0 Pre-Construction Phase During this phase, the Contractor shall be required to complete at a minimum those activities set forth below, all of which shall be completed prior to mobilizing to the project site and commencing construction.
4.1 Services: The Contractor shall be required to undertake the following tasks during the Pre-Construction Phase: a. Provide a full and detailed construction project schedule to the Project Manager within seven (7) days from the contract award of the project. The schedule shall include, but is not limited to, all relevant milestone events, including submittals, staffing, field measurements, ordering confirmation from the manufacturer, material delivery, and material installation. b. Verify and document (through both photos and detailed notes) existing conditions and equipment/fixture models of all areas included in this scope of work, particularly areas/equipment that will be tied into, demolished, or replaced as part of this solicitation. Note that this documentation of existing conditions will be used in part to apply for applicable energy and/or water incentives/rebates/credits. c. If applicable, verify that the A/E team’s design has been submitted to the Historic Preservation Office (HPO) for review and comments as the facility might have historic preservation requirements. 5 d. Field measure each bathroom to ensure a proper fit (height, width, and depth) of the lighting, wall tile, floor tile, plumbing fixtures, partitions and all bathroom related fixtures to be ordered and installed by the Contractor. e. Re-confirm all measurements taken by the Contractor and/or manufacturer for any errors in measurements. Errors must be reconciled by the Contractor in advance of submitting the order to the manufacturer for fabrication. Defects, damages, and/or mismeasurements are the sole responsibility of the Contractor. f. Provide submittals in the form of product data, specifications, shop drawings, etc., for approval by the Department prior to obtaining the lighting, wall tile, floor tile, plumbing fixtures, partitions and all bathroom related fixtures for installation and within two (2) weeks of issuance of a notice to proceed (NTP). g. Pay for any necessary permits for the job through the Department of Consumer Regulatory Affairs (DCRA). Note that the owner’s A/E team is responsible for applying for any permits necessary for the job. h. Once the Department has approved all such submittals, obtain the lighting, wall tile, floor tile, plumbing fixtures, partitions and all bathroom related fixtures. i. Provide proof of order and delivery receipt from manufacturer to the PM within five (5) days of the approval of the submittals by the Department’s PM. j. Determine (via inspection and/or destructive investigation of a sample unit) the necessary HAZMAT abatement for lead-based paint and asbestos-containing materials (ACM) in the scope-related construction areas. See Exhibit 2 for the latest Hazardous Materials Reports. Please be aware that HAZMAT conditions may have changed in the building since the reports were compiled.
4.2 Pre-Construction Deliverables:
The Contractor shall be required to provide the following deliverables during the Pre-Construction Phase:
• Detailed Schedule
• Suppliers Order Confirmation “Proof of Order”
• Materials Delivery Dates “Delivery Confirmation”
• Submittals • List of Subcontractors and Suppliers
• Site Logistics Plan
• Permits
• Safety Plan
5.0 Construction Phase During this phase, the Contractor shall be required to complete at a minimum those activities set forth below.
5.1 Services: The Contractor shall be required to undertake the following tasks during the Construction Phase: 6
a. Mobilize for Construction following DGS approval of their Detailed Schedule.
b. Construct the work described in the Drawings and Specifications, including any work that is not specifically shown thereon but is reasonably inferable therefrom or necessary for a fully functioning Project. The Work shall be carried out in a good and workmanlike, first-class manner, and in accordance with the contract schedule. All materials and equipment to be incorporated into the Project shall be new and previously unused unless otherwise specified in writing and shall be free of manufacturing or other defects.
c. Carry out such activities as are necessary to complete the construction and installation described in the approved documents and submittals. Because of the short summer work schedule, the Contractor may need to work seven (7) days per week in order to complete the work within the allocated time frame for substantial completion; as such, weekend work should be considered when providing cost and schedule estimates in response to this RFTOP.
d. Coordinate work with any other maintenance etc. contractors that may be onsite at the same time the work that is the subject of this solicitation is scheduled during the Summer 2019. Contractor acknowledges that it will not have exclusive access to the work site, and shall not be entitled to time extension resulting from its failure to comply with requirements for coordinating work with others.
e. Remove and dispose of the existing lighting, wall tile, floor tile, plumbing fixtures, partitions and all bathroom related fixtures, security, and other construction debris. The selected Contractor will also need to provide temporary coverings for the openings after such removal as necessary to protect the building and its contents from weather and vandalism. Contractor shall furnish and install new lighting, new wall tile, new floor tile, new plumbing fixtures, new partitions and all bathroom related fixtures in accordance with the Performance Criteria and the Drawings and Specifications.
f. Provide remediation of lead paint and asbestoscontaining materials as required in compliance with Environmental Protection Agency (EPA) and all pertinent regulatory requirements specific to hazardous material remediation. See attached HAZMAT reports in Exhibit 2.
g. Restore the existing frame, brick molding, and trim work, etc. to its original condition.
h. As required, demolish and remove existing electrical conduits, wiring, position switches, and security alarm contacts. Existing contact wiring may be re-used wherever it remains fully functional. The Contractor will be responsible for testing existing security wiring and shall install bathroom fixtures and hardware per schedule. The Contractor shall coordinate all such work with the Office of the Chief Technology Officer (OCTO) and DCPS representatives.
i. Properly supervise and coordinate all work.
j. Perform regular quality control inspections. The Contractor shall incorporate a quality control section in the progress meetings to discuss outstanding deficiencies, 7 testing/inspections, the plan for returning to the baseline schedule, and upcoming work for the next two (2) weeks.
k. Prior to Substantial Completion, conduct a punch list walk through – together with the DGS Project Manager and a representative of DGS Facilities Management, DCPS, and John Burroughs Elementary Schools personnel – to address all outstanding project items.
5.2 Construction Deliverables: The Contractor shall be required to provide the following deliverables during the Construction Phase:
• Detailed record of and immediate notification to the Department of any Hazardous Materials discovered on site
• Detailed records documenting Hazardous Materials Abatement work performed on site (note: no abatement work shall be performed unless the Department is fully aware and has granted authorization to proceed)
• Quality Control Reports – shall include a detailed summary of the steps being employed to provide quality construction and workmanship and all corrective actions and should specifically address issues raised since the last report and outline the steps that are being used to address such issues. These reports shall be provided to the Department electronically as per the approved Construction schedule.
• Punch List – to be created jointly by the Contractor, the DGS Project Manager, and a representative of DGS Facilities Management, DCPS, and John Burroughs Elementary School personnel
6.0 Proposed Project Delivery Schedule Estimated Notice of Award..............................................................On or about April 22, 2019 Detailed Schedule, Subcontractor List Due ..............................1 week from Notice to Proceed Shop Drawings Due ................................................................. 2 weeks from Notice to Proceed Bathroom Material Orders Placed .............................. 3 days from approval of Shop Drawings Confirmation of Order and Delivery Dates ................ 5 days from approval of Shop Drawings Start of Construction*...........................................................................................June 14, 2019 Substantial Completion Date .................................................................................July 31, 2019 Final Completion Date......................................................................................August 31, 2019 Administrative Completion Date .....................................................................October 31, 2019 *Schedule above assumes 5-week delivery after time of material order Delays: Unless a delay in completing activities is the result of a postponement by the Department or the Program Manager beyond the timeframes set forth herein or an event of force majeure, delays in completing the Pre-Construction and Construction activities shall not be considered excusable and shall not justify an extension of the Substantial Completion Date. 8 At no additional cost to the Owner, the Contractor shall provide additional labor, for overtime and weekend work, as required from time to time to comply with the project schedule.
7.0 Exhibits
a. Exhibit 1 – Example Photos of Existing Conditions
b. Exhibit 2 – Hazardous Materials Reports
c. Exhibit 3 – Drawings and Specifications will be sent in an Addendum




