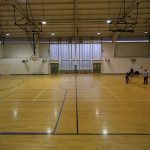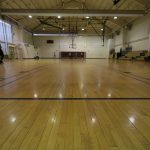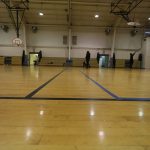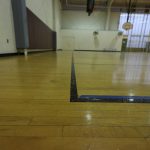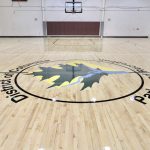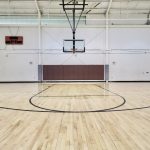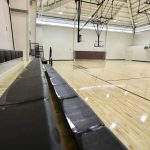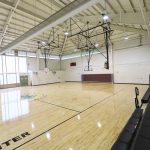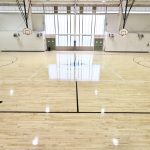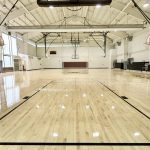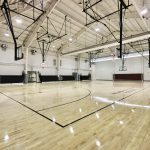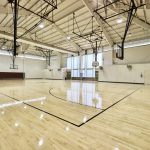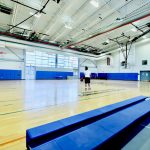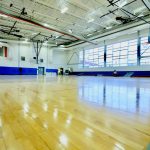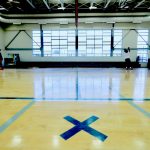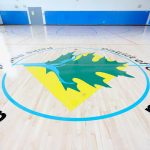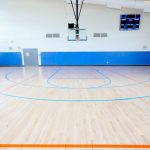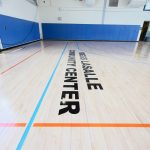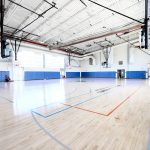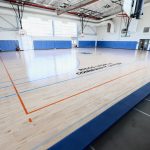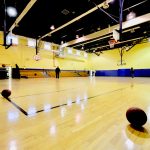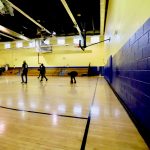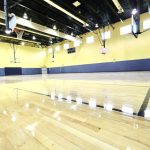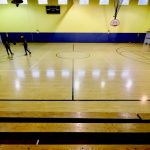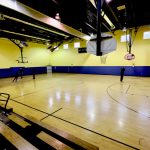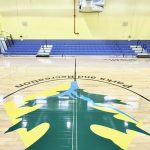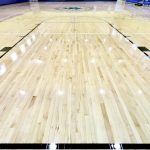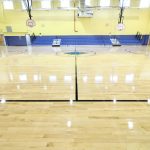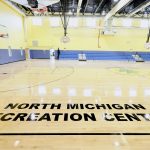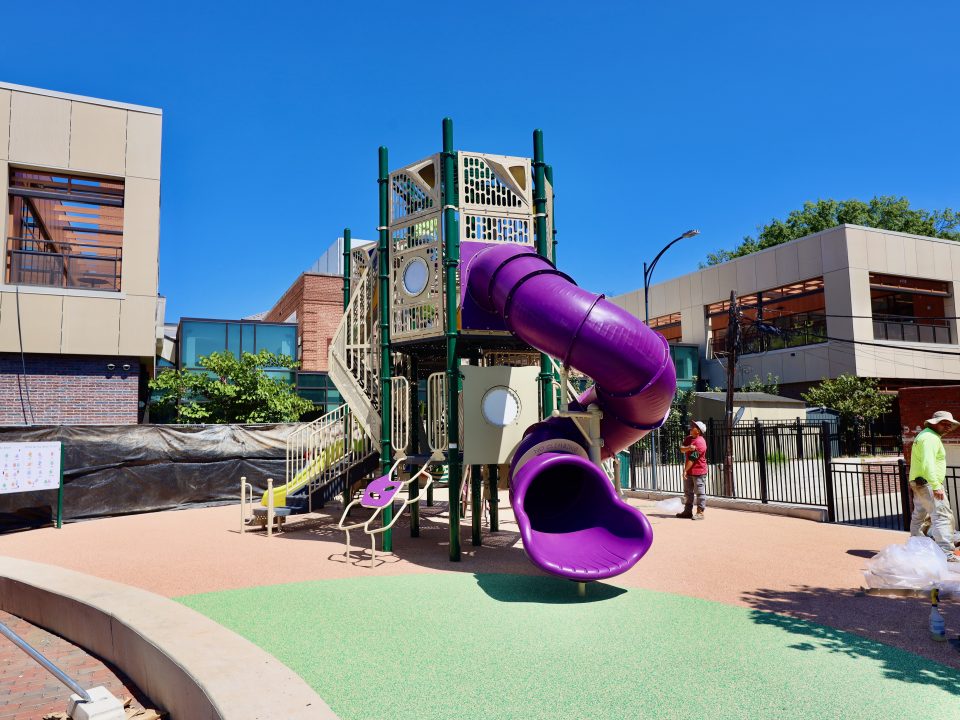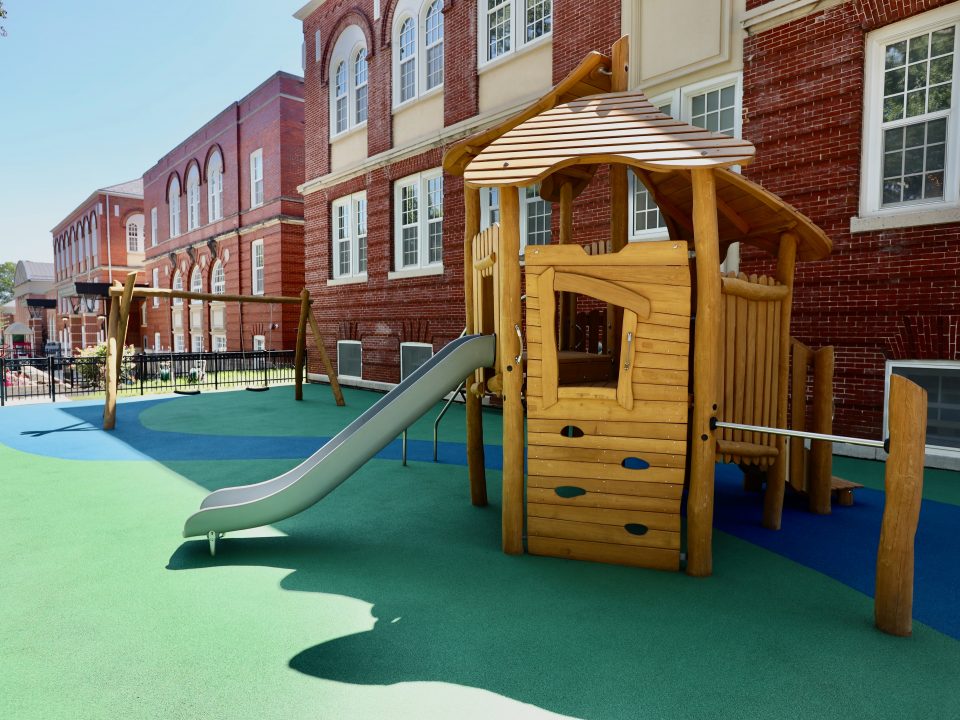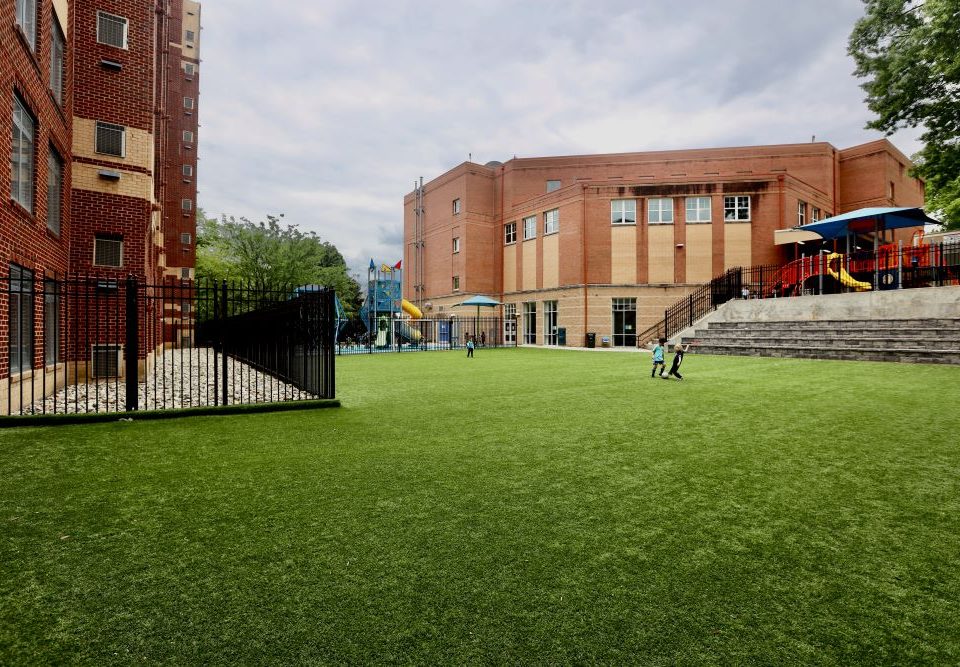Project Details
Services: Construction, Commercial Development
Location: Sherwood Rec. Center
Project Status: Completed
Client: DGS & DPR
General Conractor: WKM Solutions LLC Subcontractor:
Contract Value: $391,003.56
Description - Sherwood Rec. Center
A. Gym Floor and Replacement
I. Resurface/Replace Gym Floors: Assess existing gym floors to determine whether resurfacing or refinishing existing flooring is appropriate. An assessment for water penetration to the gym should be performed to determine whether any gym floors have been exposed to moisture.
II. Furnish all labor and materials required for resurfacing or replacing flooring and addressing waterproofing deficiencies. Please refer to Exhibit D – “Wood Athletic Flooring Specification” for additional details and requirements for the gym flooring replacement and refinishing.
III. Bleachers: Evaluate the conditions and operations of bleachers. Furnish all labor and materials required to resurface the bleachers and make operational if required.
IV. Scoreboards: Assess the functionality of the scoreboard. If non-operational furnish all labor and materials to replace scoreboard.
V. Padding: Assess condition of padding. Furnish all labor and material to clean or replace padding if required.
VI. Backboards and Rims: An assessment of the backboards and rims should be performed. Where applicable, furnish labor and materials to replace backboards and/or rims and nets.
VII. Lighting: An assessment of the lighting conditions inside of the gym should be performed. Where applicable, furnish all labor and materials to replace lighting to meet the required foot-candles per square foot as required for a gym.
1. Sherwood Recreation Center: 640 10th Street NE; Ward 6
2. N. Michigan Recreation Center: 1333 Emerson St. NE; Ward 5
REPLACING AND RESURFACING OF COURTS DESIGN-BUILD SCOPE OF WORK
3. Turkey Thicket Recreation Center: 1100 Michigan Ave NE; Ward 5
4. Riggs LaSalle Recreation Center: 501 Riggs Rd. NE; Ward 4
See this project in 3D
Project Details
Services: Construction, Commercial Development
Location: Turkey Thicket Rec, Riggs LaSalle Rec.
Project Status: Completed
Client: DGS & DPR
General Conractor: WKM Solutions LLC Subcontractor:
Contract Value: $391,003.56
Description - Lasalle
A. Gym Floor and Replacement
I. Resurface/Replace Gym Floors: Assess existing gym floors to determine whether resurfacing or refinishing existing flooring is appropriate. An assessment for water penetration to the gym should be performed to determine whether any gym floors have been exposed to moisture.
II. Furnish all labor and materials required for resurfacing or replacing flooring and addressing waterproofing deficiencies. Please refer to Exhibit D – “Wood Athletic Flooring Specification” for additional details and requirements for the gym flooring replacement and refinishing.
III. Bleachers: Evaluate the conditions and operations of bleachers. Furnish all labor and materials required to resurface the bleachers and make operational if required.
IV. Scoreboards: Assess the functionality of the scoreboard. If non-operational furnish all labor and materials to replace scoreboard.
V. Padding: Assess condition of padding. Furnish all labor and material to clean or replace padding if required.
VI. Backboards and Rims: An assessment of the backboards and rims should be performed. Where applicable, furnish labor and materials to replace backboards and/or rims and nets.
VII. Lighting: An assessment of the lighting conditions inside of the gym should be performed. Where applicable, furnish all labor and materials to replace lighting to meet the required foot-candles per square foot as required for a gym.
1. Sherwood Recreation Center: 640 10th Street NE; Ward 6
2. N. Michigan Recreation Center: 1333 Emerson St. NE; Ward 5
REPLACING AND RESURFACING OF COURTS DESIGN-BUILD SCOPE OF WORK
3. Turkey Thicket Recreation Center: 1100 Michigan Ave NE; Ward 5
4. Riggs LaSalle Recreation Center: 501 Riggs Rd. NE; Ward 4
See this project in 360
Project Details
Services: Construction, Commercial Development
Location: North Michigan Rec
Project Status: Completed
Client: DGS & DPR
General Conractor: WKM Solutions LLC
Contract Value: $391,003.56
Description - North Michigan
A. Gym Floor and Replacement
I. Resurface/Replace Gym Floors: Assess existing gym floors to determine whether resurfacing or refinishing existing flooring is appropriate. An assessment for water penetration to the gym should be performed to determine whether any gym floors have been exposed to moisture.
II. Furnish all labor and materials required for resurfacing or replacing flooring and addressing waterproofing deficiencies. Please refer to Exhibit D – “Wood Athletic Flooring Specification” for additional details and requirements for the gym flooring replacement and refinishing.
III. Bleachers: Evaluate the conditions and operations of bleachers. Furnish all labor and materials required to resurface the bleachers and make operational if required.
IV. Scoreboards: Assess the functionality of the scoreboard. If non-operational furnish all labor and materials to replace scoreboard.
V. Padding: Assess condition of padding. Furnish all labor and material to clean or replace padding if required.
VI. Backboards and Rims: An assessment of the backboards and rims should be performed. Where applicable, furnish labor and materials to replace backboards and/or rims and nets.
VII. Lighting: An assessment of the lighting conditions inside of the gym should be performed. Where applicable, furnish all labor and materials to replace lighting to meet the required foot-candles per square foot as required for a gym.
1. Sherwood Recreation Center: 640 10th Street NE; Ward 6
2. N. Michigan Recreation Center: 1333 Emerson St. NE; Ward 5
REPLACING AND RESURFACING OF COURTS DESIGN-BUILD SCOPE OF WORK
3. Turkey Thicket Recreation Center: 1100 Michigan Ave NE; Ward 5
4. Riggs LaSalle Recreation Center: 501 Riggs Rd. NE; Ward 4




